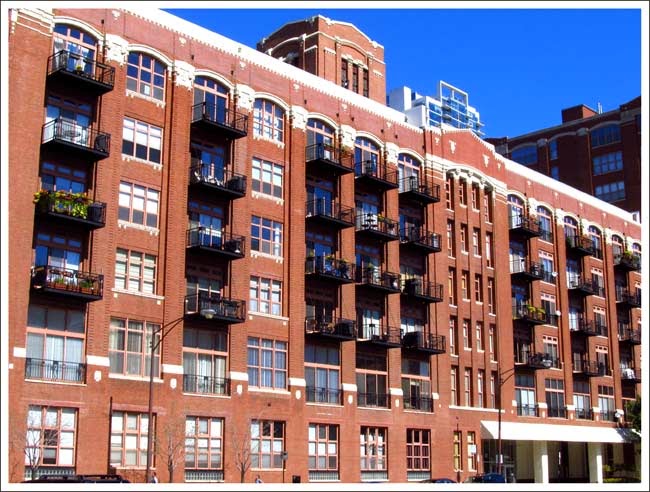John Sexton & Co. Building
by: chicago designslinger
[John Sexton & Co. Building (1916/1928) Alfred S. Alschuler, architect (1997) adaptive reuse, FitzGerald Associates Architects, architects /Image & Artwork: chicago designslinger]
Grocery wholesaler John Sexton built his nearly block long building in 1916 to house his expanding business empire of canned goods and restaurant supplies. Today, architect Alfred S. Alschuler's industrial loft structure houses the owners and renters of 252 condominiums.
[John Sexton & Co. Building, 360 W. Illinois Street, Chicago /Image & Artwork: chicago designslinger]
Sexton came to Chicago in 1877, and after a few years working as a clerk in a couple of grocery and dry goods stores in the city, took his entire life savings of $400 and ventured out on his own. By 1913, Sexton & Co. was one of the largest wholesale food suppliers in the country. The company provided canned and dry goods products to restaurants, hotels, schools and commercial kitchens. With an ever expanding nation-wide customer base, and outgrowing their plant at Lake and Franklin Streets, Sexton needed to find, or build, a larger production and warehouse facility.
[John Sexton & Company Building, The Sexton, River North, Chicago /Image & Artwork: chicago designslinger]
A large piece of property was found in the industrial and manufacturing district located near the north branch of the Chicago River. Not only were Sexton goods moved by boat, but adjacent Kingsbury Street was essentially paved with railroad tracks moving freight from Chicago out into the world. This made it very convenient for Alschuler to run a spur line from a main track on Kingsbury straight into the ground level of the Sexton building. Now thousands of tons of pickles, canned peaches, canned meat, coffee, tea, maple syrup, soap and kitchen cleansers could be loaded from the floors above directly on to a train car. It was a booming efficient operation, and was on its way to outgrowing the Illinois Street location. When Sexton purchased his property for $300,000 in 1913, the corner at Orleans and Illinois was not included in the sale. Eventually Sexton bought the corner lot, and in 1928 Alschuler was hired to expand the existing $500,000, 6-story building with a matching 6-story addition. The enlarged structure now stretched along the entire blockfront from Kingsbury to Orleans. Then, after decades of hard work overseeing the explosive growth of his business and signing-off on the Alschuler expansion, Sexton retired at the age of 70. He turned the company over to his sons and went to his winter home in LA where he died the next year at age 71.
By 1955 the once modern, efficient plant was outdated and could no longer provide for the needs of the still expanding company. So Sexton & Co. sold the warehouse in 1956 for a reported $1 million. In 1997 plans were announced for a loft conversion at 360 W. Illinois. A floor of apartments was added to the roof, balconies were suspended from the exterior, the interior floors, posts and beams were cleaned and polished, and the old warehouse that had once produced pickles, jellies, and jams, stored thousands of pounds of coffee and tea, and supported the weight of acres of shelving lined with commercial cleaning supplies, would now provide chic urban living spaces for a new breed of city dwellers.
By 1955 the once modern, efficient plant was outdated and could no longer provide for the needs of the still expanding company. So Sexton & Co. sold the warehouse in 1956 for a reported $1 million. In 1997 plans were announced for a loft conversion at 360 W. Illinois. A floor of apartments was added to the roof, balconies were suspended from the exterior, the interior floors, posts and beams were cleaned and polished, and the old warehouse that had once produced pickles, jellies, and jams, stored thousands of pounds of coffee and tea, and supported the weight of acres of shelving lined with commercial cleaning supplies, would now provide chic urban living spaces for a new breed of city dwellers.



No comments:
Post a Comment
Note: Only a member of this blog may post a comment.