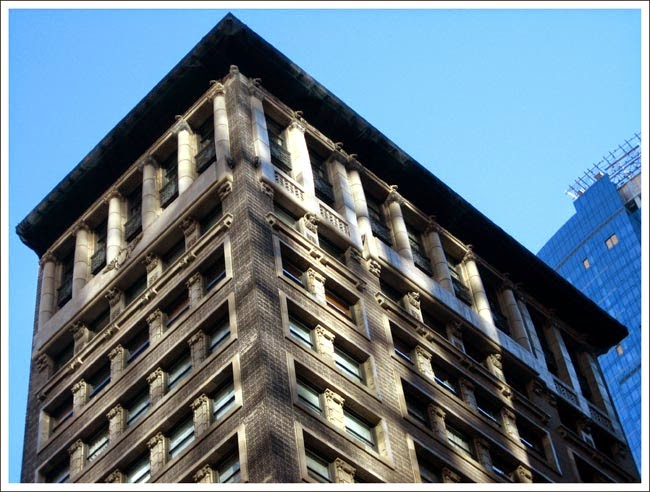Mentor Building, Chicago
by: chicago designslinger
[Mentor Building, Chicago (1906) Howard Van Doren Shaw, architect /Image & Artwork: chicago designslinger]
This edition of the Mentor Building was not the first structure to be built on the corner of Monroe and State Street in Chicago's Loop. The first Mentor rose on the same site in 1873 two years after the Great Fire burned the area to a crisp. That building stood prominently on the corner at 7 stories high until 1906 when architect Howard Van Doren Shaw's design for owner Eugene S. Pike rose to 17 stories - with two basements to boot.
[Mentor Building, Chicago, 39 S. State Street, Chicago /Images & Artwork: chicago designslinger]
Shaw was sometimes referred to as an aristocratic architect. He came from a wealthy, socially connected Chicago family, went to Yale and MIT, and returned to his Midwestern roots to practice architecture. Shaw was nothing if not an eclectic designer, his approach to each project suited the needs of the client, the site, and the whims of the designer. The Mentor was the tallest building the architect ever produced in his 34 year career, which ended with his death in 1926 at age 57.
[Mentor Building, Chicago, Loop Retail National Historic District, Chicago /Images & Artwork: chicago designslinger]
The building sits at the south end of a block dominated by Louis Sullivan's design for the Schlesinger & Mayer Department Store on Chicago's famed State Street. By the time Shaw's building was constructed, Schlesinger & Mayer was gone and Carson, Pirie, Scott & Co. was in. Carson's slowly crept south along State Street as they acquired more and more property, continuing Sullivan's facade as the building grew and grew. Finally in 1928 the ever expanding department store secured a 10 year lease for the lower floors of the Mentor Building with thoughts of eventually taking over the property entirely and owning the entire block from Madison to Monroe. But things didn't work out as planned, and in 1947 Eugene Pike's heirs leased the entire structure to the Darling Stores of New York. Twenty years later Carson's finally made good on their plans for the Mentor and purchased the building from Pike's estate, expanding into the lower floors of the building.
By 1984 the rental income generated by the office floors above wasn't enough to cover the upkeep of the entire structure, so Carson's didn't renew any leases and the upper 14 floors remained vacant until developer Joseph Freed & Co. purchased the building in 1998. (They eventually acquired the entire block with their purchase of the CPS&Co. store in 2001) Instead of turning the Mentor back into an office property, the developer converted floors 6 thru 17 into residential condominiums, and floors 3-5 into office condos. The entire facade was refurbished and the lower levels were restored back to Shaw's design after some 1940'-60s updates that left the retail level a mess of disparate signage with 50 years of "modernizations."
By 1984 the rental income generated by the office floors above wasn't enough to cover the upkeep of the entire structure, so Carson's didn't renew any leases and the upper 14 floors remained vacant until developer Joseph Freed & Co. purchased the building in 1998. (They eventually acquired the entire block with their purchase of the CPS&Co. store in 2001) Instead of turning the Mentor back into an office property, the developer converted floors 6 thru 17 into residential condominiums, and floors 3-5 into office condos. The entire facade was refurbished and the lower levels were restored back to Shaw's design after some 1940'-60s updates that left the retail level a mess of disparate signage with 50 years of "modernizations."



No comments:
Post a Comment
Note: Only a member of this blog may post a comment.