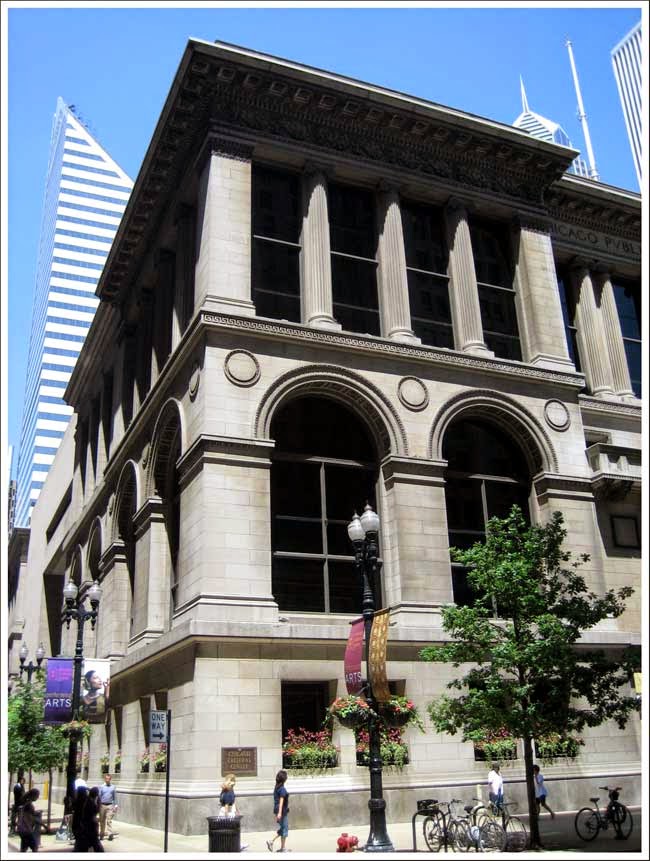Lake Point Tower
by: chicago designslinger
[Lake Point Tower (1968) Schipporeit Heinrich, Inc., architects; Graham Anderson Probst & White, associate architects /Image & Artwork: chicago designslinger]
To create an iconic building, two essential ingredients have to come together: a design that pushes the envelope, and a developer/owner who thinks outside the box. Throw in an extraordinary location, and you will most likely find an instant landmark at your doorstep - a combination of factors that gave Chicago the iconic Lake Point Tower.
[Lake Point Tower, 505 N. Lake Shore Drive, Chicago /Image & Artwork: chicago designslinger]
The ball got rolling in the mid-1950s when the Chicago Dock & Canal Company Trust decided it was time to recapitalize their 45 acres of industrial property located along the north edge of the main branch of the Chicago River at Lake Michigan. The Trust was the brainchild of William Ogden, an early Chicago pioneer and city booster, who made a fortune investing in the young city. In the 1850s, Odgen acquired a strip of sand that jutted-out into the lake at the mouth of the river, filled-in the surrounding area of water with trash and dirt, and created a his own personal harbor. In the intervening years the Canal Company expanded and erected a series of interconnected warehouses served by a trunk line of the Chicago & Northwestern Railroad, of which Ogden was a founder and majority owner. In the late 1950s, as the area to the east around Michigan Avenue continued its evolution from a warehouse/industrial district and into an upscale residential and shopping district, the Trust trustees saw an opportunity, and jumped on it. Times had changed, and there was more money to be made in shifting from housing goods to housing people.
[Lake Point Tower, Chicago /Image & Artwork: chicago designslinger]
The Chicago Dock & Canal Terminal Warehouse structure, which stretched 4 city blocks, had its top 3 floors whacked-off when the Outer Drive Bridge was constructed in the 1930s. The slice left about 100 feet of warehouse along Illinois Street, where the structure's eastern end terminated at the approach to Navy Pier. Across Illinois stood a 4-acre, vacant piece of land that was being used as a temporary parking lot with two railroad spur lines running still through it. The trustees decided to start with their plan for the 21st century by building high-rise apartment buildings along Illinois, east of the bridge, and began looking for a developer willing to take on the project. The search wasn't easy even though this was a prime piece of real estate. The Trust didn't want to sell the land, they were looking for a long term - as in 99 years or more - ground lease, but no one was biting. Finally, developers William Hartnett and Charles Shaw saw an opportunity, made a deal on the parking lot acreage, and hired two young architects to come up with a plan.
[Lake Point Tower /Image & Artwork: chicago designslinger]
George Schipporeit and John Heinrich were in their late 20s and recent graduates of the Illinois Institute of Technology, where they had been students of Mies van der Rohe. Both had worked in Mies's office for a short time, and to have a project of this magnitude come their way at such a young age seemed like a billion-in-one opportunity. The site was fraught with problems. The building would stand on "ground" that had once been lake water, and was actually composed of layers of landfill. It was cut-off from the nearby Streeterville neighborhood by the eight-lanes of lake Shore Drive, and surrounded by old industrial warehouse buildings. Even Navy Pier was a rusting heap. To make the building profitable, the architects had to squeeze 900 studio, one, two and three bedroom apartments into the tower, along with a 700 car parking garage. To overcome the spongy quality of the man-made surface, the garage was built above ground, which created platform for the building. To hold the structure airborne, the architects built a long concrete shaft, like a tree trunk, which sat secured to bedrock far below street level. The floor plates would radiate out from the central core, and finding inspiration in an old design van der Rohe had come-up with in 1921, the pair drew-up a floor plan that looked like a Y, sitting on the 4-story base. Apartments would have unrivaled views, and because the building would be the only one in the city of its kind to stand east of Lake Shore Drive - instant recognition.
Today, with the revamped Navy Pier drawing millions of visitors, the green-glazed brick base of the Tower has come under a constant stream of criticism. The boxy behemoth is now seen as an example of all that was bad in urban planning in the previous century, when architecture turned its back on the dynamic city streetscape. In the recently revitalized pedestrian friendly area, its hard to believe that 50 years ago this little section of Chicago was a no man's land of aging structures left over from another century - when Lake Point Tower stood alone, out in the urban wilderness.
Today, with the revamped Navy Pier drawing millions of visitors, the green-glazed brick base of the Tower has come under a constant stream of criticism. The boxy behemoth is now seen as an example of all that was bad in urban planning in the previous century, when architecture turned its back on the dynamic city streetscape. In the recently revitalized pedestrian friendly area, its hard to believe that 50 years ago this little section of Chicago was a no man's land of aging structures left over from another century - when Lake Point Tower stood alone, out in the urban wilderness.














































