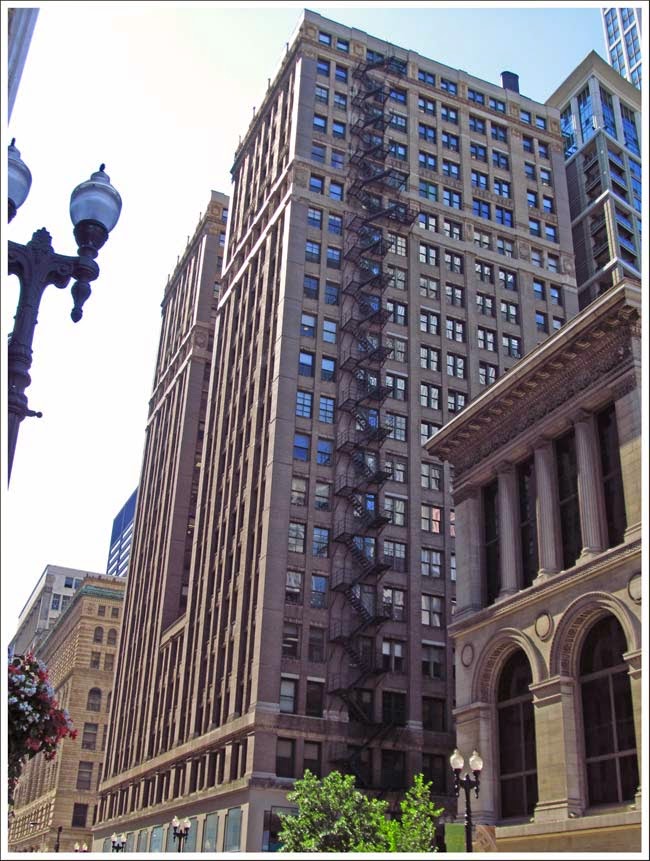South-East Asia Center
Schlitz Brewery Tied House Building
by: chicago designslinger
[South-East Asia Center - Schlitz Brewery Tied House Building (1904/1908) Charles Thisslew, architect (1934-5) W.C. Presto, architect /Image & Artwork: chicago designslinger]
In 2001 Steve Jobs opened the first Apple store. Although his company had been selling computers for decades, he and a few board members decided that selling their product line in purpose-built, brand-designed locations might be good for business. It was. In 1898 Edward Uihlein vice-president of the Joseph Schlitz Brewing Company and the brewer's Chicago agent, decided to begin selling the "Beer that Made Milwaukee Famous" in purpose-built, free-standing, brand-designated, saloon-fronted, income-producing apartment buildings. It proved to be a very profitable move.
[South-East Asia Center - Schlitz Brewery Tied House Building, 5120 N. Broadway, Chicago /Image & Artwork: chicago designslinger]
Uihlein was one of four nephews of Schlitz founder August Krug. After Krug's death in 1856 his bookkeeper Joseph Schlitz married Krug's widow Anna, and in 1858 the brewery's name went from Krug to Schlitz. While working for his aunt and her new husband, Edward decided to leave his brothers, who also worked at the Milwaukee plant, and settle in Chicago. In October 1871 the Milwaukee-based beer maker shipped hundreds of thousands of gallons of surplus beer to the city as soon they received word that Chicago was burning to the ground, which ended-up being a brilliant marketing maneuver. Chicagoans expressed their gratitude by becoming loyal Schlitz drinkers and the company's sales doubled. With sales soaring, Edward was appointed the brewer's Chicago-based agent in 1874, and Schlitz began focusing on using the city's nationwide, rail-connecting-network to get their product into as many consumers beer steins as possible. With business booming, Joseph and Anna Schlitz decided to take a break from their business and headed-off for a visit and vacation to to their Bavarian homeland. Unfortunately their boat, the SS Schiller, sank on May 7, 1875 and their bodies were lost in the deep ocean waters. The Uihlein boys inherited the Krug/Schlitz brewery business.
[South-East Asia Center - Schlitz Brewery Tied House Building, City of Chicago Landmark /Image & Artwork: chicago designslinger]
Chicago loved beer and Schlitz was a popular brand, but competition was stiff with 60 Chicago-based breweries cranking out 100 millions gallons of foam-topped malt every year. So in 1897 Uihlein hit upon an idea that might help the Schlitz brand stand out from the competition by building saloons that carried only Schlitz beer, and in distinctive looking buildings. At the time saloons sold liquid libations in locations that looked no different than any typical retail storefront. Uihlein figured that if Schiltz built handsome architect-designed buildings with the Schlitz logo embedded into the facade, it might attract consumers attention. And if you added a few apartment flats into the mix generating even more revenue, the expense might be worth the effort. The experiment proved profitable, and while other brewers followed suit, the Schlitz globe appeared on more building facades than other other brand.
[South-East Asia Center - Schlitz Brwery Tied House Building /Image & Artwork: chicago designslinger]
The Uihlein owned property on the southwest corner of Broadway and Winona Avenues in Chicago's Uptown neighborhood was one of the last to get a brand built building. It fit the prototype perfectly - a saloon on a corner lot with apartment flats above, and in this case a restaurant in the rear with a rental hall above it. Architect Charles Thisslew designed a handful of the Schlitz branded multi-purpose properties for Uihlein before the building campaign drew to a close. His Broadway Avenue project grew a few feet longer down Winona Avenue in 1908, and the Schlitz taps drew-up glasses of beer until Prohibition cut-off the flow of liquor in 1919. Although Edward Uihelin was dead by the time the liquor-banning Constitutional amendment was repealed in 1933, the Uihelin heirs still owned the corner property and hired architect William C. Presto to design a one story addition to the Broadway side of the corner lot which came with a rustic stone and timbered facade. The former Schlitz tied house became the Winona Gardens Restaurant, soon to be followed by Howey's Old World Inn offering an 8 course dinner starting at $1.75. Next came Charlie Thompson's Robinette where you could dine on "Chicken in the Rough." Then in the late 1950s Azuma House began offering "Authentic Japanese Food and Atmosphere" at the corner of Broadway and Winona Avenues. And in 1980 Chang and Sue Joung purchased Azuma Sukiyaki Restaurant - which held-on into the early 1990s. After sitting vacant for a number of years, the South-East Asia Center moved in, and although they do not offer food - or beer - the building, which has been declared a city landmark, still bears Edward Uihlein's Schlitz brand-identifying dimensional logo.















































