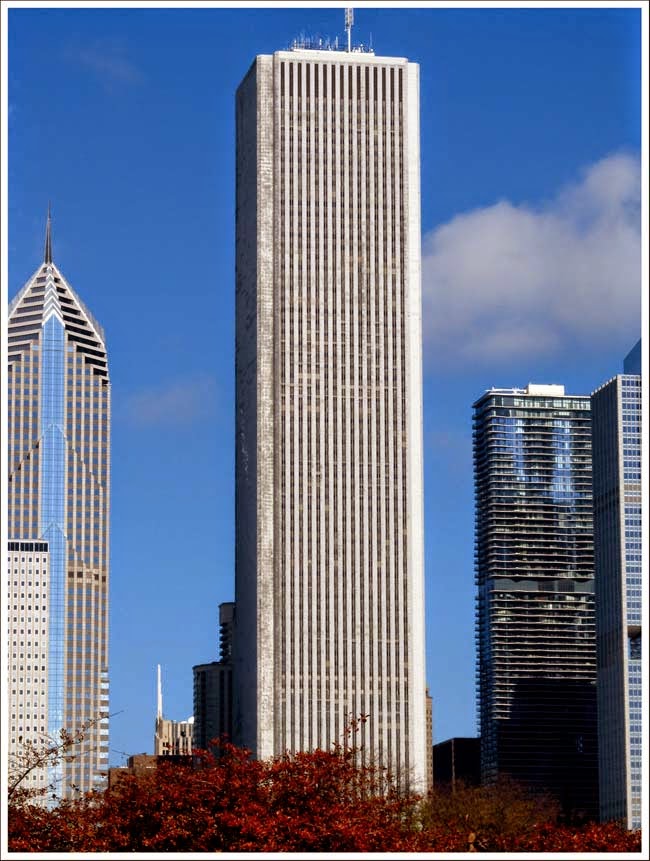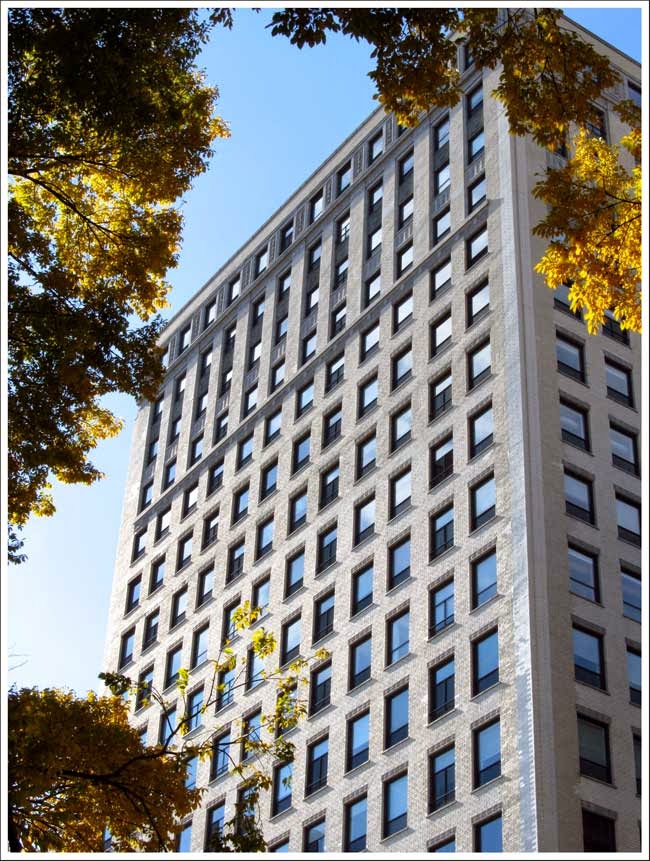Hoyt Family Monument
by: chicago designslinger
[Hoyt Family Monument (ca. 1884/1904) /Image & Artwork: chicago designslinger]
In the mid-to-late 1880s Alfred Theodore Andreas published an extensive history of the City of Chicago and the County of Cook. The 1884 Cook County edition included a section about the Chicago suburb of Lake View with several paragraphs about the park-like setting to be found at Graceland Cemetery. When highlighting some of the magnificent grave markers erected in the north side burial place, he mentioned the "elegant yet simple monument of Wm. M. Hoyt, just completed." Eighteen-year-old William Melancton Hoyt came to Chicago in 1855, got a job as a grocery clerk, and by 1884 operated one of the largest wholesale grocery operations in the city. The elegant monument befit a man of his stature.
[Hoyt Family Monument, Graceland Cemetery, 4001 N. Clark Street, Chicago /Image & Artwork: chicago designslinger]
Hoyt like many of his contemporaries, made a commitment to remain in the city after the Great Fire and rebuild. He left for for New York immediately afterward and was able to secure a number of bank loans to start all over again even though his collateral had gone-up in smoke. He re-established Wm. M. Hoyt & Co. in a new "fireproof" building at the corner of Michigan Avenue and what was then River Street - the southwest corner of today's Wacker Drive and Michigan. The spot had once been the site of the old Fort Dearborn, and Hoyt famously had a marble plaque placed into the building's facade to mark the historic location.
[Hoyt Family Monument, National Register of Historic Places, Chicago /Image & Artwork: chicago designslinger]
In 1903 as the holiday season was coming to a close, Chicago's "most elaborate fireproof" theater was playing host to Eddie Foy and the family friendly musical "Mr. Bluebeard." The December 30th matinee at the new, 5-week-old Iroquois Theatre's 1500-seat auditorium had sold-out, and with standing-room-only tickets available management packed the auditorium to beyond capacity with well over 1900 patrons. Since it was a matinee of popular family fare many of the Iroqouis' theatergoers that afternoon were children, many accompanied by their mothers. As the second act began an open arc lamp sparked and the flash of flame ignited a piece of scenery backstage. Foy urged the crowd to remain calm and exit slowly since the fire curtain was being lowered and would prevent the fire from spreading into the auditorium. But as the curtain was coming down it got caught on a piece of pipe and as the actors opened the exit doors backstage the burst of air caused a backdraft and flames roared across and into the auditorium. Among the families attending were William Hoyt's daughter and her three children.
[Hoyt Family Monument, Graceland Cemetery, Chicago /Image & Artwwork: chicago designslinger]
Over 700 people perished as a result of burns and suffocation. The exit doors opened inward instead of out, many were locked to stop kids from trying to sneak-in, and in the panic and pandemonium bodies simply piled on top of bodies as people tried in vain to exit. Graeme Stewart, a longtime employee of Wm. M. Hoyt & Co. who worked his way up the ladder and into a partnership at the firm and a family friend, took on the onerous task of trying to find Emilie Hoyt Fox and her children when they didn't return to their home in Winnetka. Stewart found 36-year-old Emilie Fox's body at Horan's Funeral Parlor at 18th Street and Michigan Avenue. He found 15-year-old George Sidney Fox's body at Jordan's on Madison Street, 12-year-old Hoyt and his 9-year-old sister Emily at Rolston's on Adams Street. Funeral services were held at the family's Winnetka home and four hearses brought the remains to Graceland Cemetery for a private service attended by family members and intimate friends. The sole survivor of the Fox family unit was Hoyt's son-in-law Frederick Morton Fox. He moved back to his native Philadelphia and died, apparently overwhelmed by grief, on March 3, 1904 nine weeks after his devastating loss. His body was brought to Chicago where he was interred with his family. In 1925, eighty-eight year old William M. Hoyt's earthly remains were buried beneath the three female figures added to grocery wholesaler's elegant monument after the death of his daughter and grandchildren, seven months after the death of his wife Emilie.














































