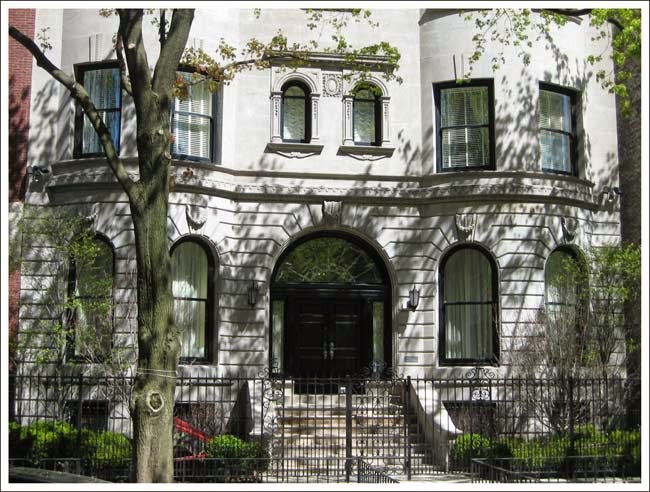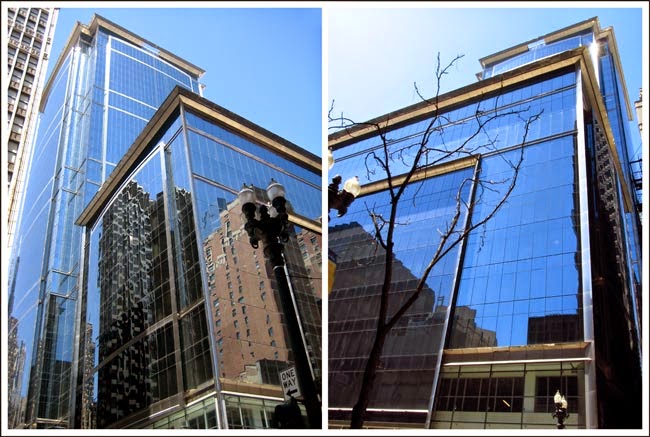1301 North Astor Street, Chicago
by: chicago designslinger
[1301 North Astor Street, Chicago (1929) Philip B. Maher, architect /Image & Artwork: chicago designslinger]
If you had the choice, would you want to move back into in the house you grew up in after your parents died? Maybe it would depend on the house. Well, after Bertha Honore Palmer's death in 1918, Potter Palmer, Jr., who later removed the Jr. and replaced it with a II, took up residence in his parent's castle on Lake Shore Drive. But by 1928 he and his wife Pauline were ready to move on, and he sold the many-roomed mansion with a leaseback option that cost him $100,000 per year in rent, until he found a new place to live. And by 1930, the top three floors of a new cooperative apartment building at 1301 N. Astor Street were ready for the Palmer's to move into.
[1301 North Astor Street, Chicago, 1301 N. Astor Street, Chicago /Image & Artwork: chicago designslinger]
The building was just around the corner from the Palmer estate, so they didn't have far to go. The lot, on the corner of Goethe and Astor, had been occupied by a large single family home then owned by Frederic Norcross. Norcross sold the house and land to a building syndicate made up of people like the Palmers and Norcross, who were tired of living in unsustainable old mansions and ready for a change. Not that their new apartments were small, but 3,500 square feet or so was much more manageable than say 15,000 or more. Plus architect Philip Maher interviewed each owner so that the interiors of each individual unit could be customzied to suit their tastes.
[1301 N. Astor Street, Chicago, Gold Coast National Historic District, Chicago /Image & Artwork: chicago designslinger]
At 16 floors, three of them taken over by the Palmer tri-plex plus the ground floor lobby, 12 floors were left for the remaining 9 owners to divvy up. While some apartments were duplexed for two level living, Frederic Clay Bartlett was happy with the one-leveled second floor unit which provided a formal entry foyer, large living room and dining room, a library, 3 bedrooms with baths, a large kitchen with butler's pantry, plus servant's quarters, all done-up by society architect and designer David Adler. Bartlett and his wife Helen were avid art collectors, and he had learned a lot about painting while studying with with James Whistler in Paris. In 1926 Bartlett gave the Art Institute of Chicago a chunk of his collection of Impressionist paintings in memory of Helen who had died the year before, including one of the museum's most publicly recognized and revered paintings Georges Seurat's, A Sunday on La Grande Jatte - 1884. Bartlett himself painted a mural that filled the walls of his expansive dining room, which was still there 50 years later when Gene Siskel, the film critic and Roger Ebert's thumb's-up thumbs-down movie review partner, bought the Bartlett apartment in the early 1980s.


















































