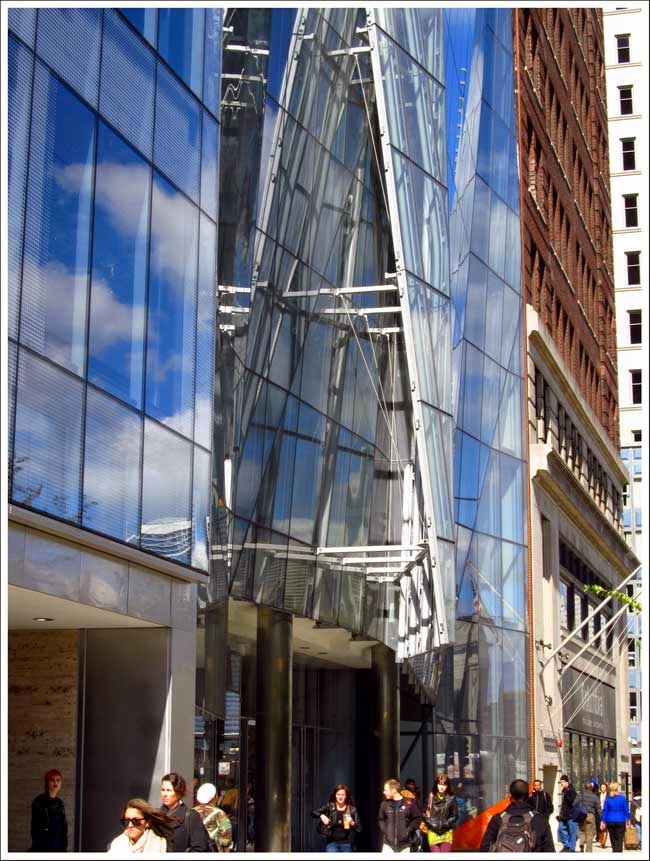Willis Tower
by: chicago designslinger
[Willis Tower (1974) Bruce Graham, designer, Fazlur Khan, structural engineer, Skidmore Owings & Merrill, architects /Image & Artwork: chicago designslinger]
It was once the tallest building in the world and was called Sears. As of today, it is the tallest building in the United States and bears the name Willis. But whatever you want to call it, the 110-story tubular structure still punctuates the downtown Chicago skyline like a boxy exclamation point.
[Willis Tower, 233 S. Wacker Drive, Chicago /Image & Artwork: chicago designslinger]
Before there was a Wal Mart, Chicago-based Sears Roebuck & Co. was the world's largest retailer. In the late 1960s the company decided that they needed to consolidate their marketing and merchandising divisions into one physical plant. Their division offices were located in several different buildings scattered around nearby Chicago suburbs and Chairman and CEO Gordon Metcalf thought the operation was inefficient and a waste of money. Metcalf was scouting various suburban locations when Chicago's mayor Richard J. Daley proposed locating the 7,000 person workforce in the heart of the city. Sears was reluctant, they needed approximately 2 million square feet of space but were open to the idea, so the hunt for a large plot of land within the city's central business district got underway.
[Willis Tower, Chicago /Image & Artwork: chicago designslinger]
Luckily for those involved in the search, banker Bernard Feinberg, attorney Albert Rubenstein and real estate investor Phillip Teinowitz had a piece of property that might fit the bill. In 1964 the partners had acquired 3 buildings and the land underneath them at the edge of downtown Chicago on the west side of Franklin Street at Jackson Boulevard. Over the next 5 years the trio purchased 12 more buildings from over 100 disparate and distantly located owners, and became the proud owners of an entire city block bounded by Franklin, Jackson Wacker Drive and Adams Street. Sears found the parcel appealing. It was located close to suburban commuters lines coming into the nearby Northwestern and Union Stations, the el, and would not require the retailer to try and cobble together their own large piece of land, so a deal was struck. The company selected architect Bruce Graham and his team at Skdmore Ownings and Merrill to design the building - the same firm that had recently completed the towering John Hancock Building on Michigan Avenue.
[Sears - Willis Tower /Image & Artwork: chicago designslinger]
Although Sears owned all of the private property encompassing the block, the city owned the public alley that divided the parcel in two. Quincy Court had once been a street back-in-the-day, but now served as a delivery alleyway. The city sold the 18 foot wide stretch of asphalt for $2,767,500, and the company had the entire parcel at their disposal. Sears wanted large floor plates - in the 100,000 square foot range - but architect Graham cautioned the mass merchandiser that a floor area that large would never appeal to anyone other than Sears and proposed a smaller, more flexible floor plan. The now famous clustered tubes with their 75-feet of column-free open floor spans, were Graham and structural engineer Fazlur Khan's solution. The building's unique stacked-box appearance gave the owners floor plates of 50,000 square feet in the largest cluster of nine tubes. As the building rose higher and higher a tube or two would be eliminated so that by the time you got up to the tower's 110th floor, only two tubes remained standing, offering-up more easily leaseable space in the 11,000 square foot range.
Sears fortunes declined in the intervening decade, and moved from their signature branded building in 1992 to suburban Hoffman Estates. The company was able to grab $815 million in equity out of the tower, which along with with state subsidies and a virtual gift of 786 acres of land, helped make the move out of the city for the "new" Sears much easier. The tower's name was changed in 2009 when Willis Group Holdings purchased the naming rights and moved into 180,000 of Sears former 2 million square feet of space. Many people still call the tower Sears, and a few - Big Willie.
Sears fortunes declined in the intervening decade, and moved from their signature branded building in 1992 to suburban Hoffman Estates. The company was able to grab $815 million in equity out of the tower, which along with with state subsidies and a virtual gift of 786 acres of land, helped make the move out of the city for the "new" Sears much easier. The tower's name was changed in 2009 when Willis Group Holdings purchased the naming rights and moved into 180,000 of Sears former 2 million square feet of space. Many people still call the tower Sears, and a few - Big Willie.

















































