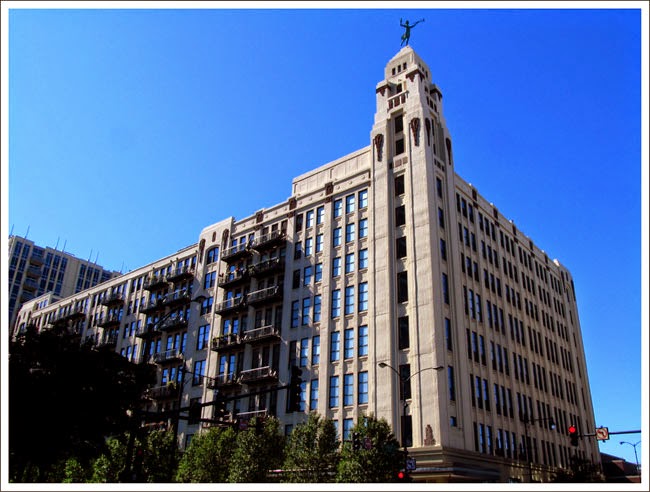Elm Tower, Chicago
by: chicago designslinger
[Elm Tower, Chicago (2002) A Epstein & Sons International, Inc., architects /Image & Artwork: chicago designslinger]
Although the architects at A. Epstein & Sons seem to have looked to the historic Art Deco and Art Moderne periods (with a splash of Gothic something or other thrown-in) for some sort of inspiration in the design of the exterior of the tower at the corner of Elm and Dearborn Streets, the structures that were torn down to make way for the 20-story condo building had a much larger impact on the area's modern history.
[Elm Tower, Chicago, 1155 N. Dearborn Street, Chicago /Image & Artwork: chicago designslinger]
The story begins with that big fire in 1871 that destroyed much of the city, including this near north side neighborhood. By 1874, large single family homes and 4-story rowhouses started filling-in city lots left empty and forlorn in the fire's wake. The site where the Elm Tower now stands once contained a group of these immediate post-fire, Italianate-style row house residences, which were located in the middle of the short block on North Dearborn Street. In 1886, a map of the area shows that the corner lot at Elm Street was still vacant, though by 1906 a three-sectioned row house was standing on the corner, with their front doors facing Elm.
[Elm Tower, Chicago, Near North Side, Chicago /Image & Artwork: chicago designslinger]
This was the group of buildings still standing when development plans were announced for Elm Tower in late 1999. The following April, the Chicago Tribune reported that a local neighborhood group was fighting the demolition of the row houses in an effort to save some of Chicago's earliest post-fire residential construction which was slowly disappearing from the city's streets. The Washington Square Association hoped to save the houses, especially when they discovered that the corner, three-family brownstone had once been the mansion of real estate developer Albert L. Coe, designed and built by architects Treat & Foltz in 1888. The Tribune article stated that Coe had planned the rebuilding of Chicago in the house, although by 1888 the 56-year-old Coe and his business partner A.B. Mead had already spent a good deal of time and money rebuilding swatches of Chicago's post-fire real estate. But he must not have stayed in the house for very long. By 1891, the exclusive Chicago Blue Book listed Mr. Coe's address at the Ontario Flats, one of the city's first, elite apartment blocks, and at the time of his death in 1901, he was residing on posh Bellevue Avenue just off Lake Shore Shore.
Although the Association couldn't save these buildings, it did spur the city to expand the existing Washington Square Historic District in 2002 to include a group of buildings along Dearborn that had survived the extensive redevelopment and destruction of Chicago's past.
Although the Association couldn't save these buildings, it did spur the city to expand the existing Washington Square Historic District in 2002 to include a group of buildings along Dearborn that had survived the extensive redevelopment and destruction of Chicago's past.



















































