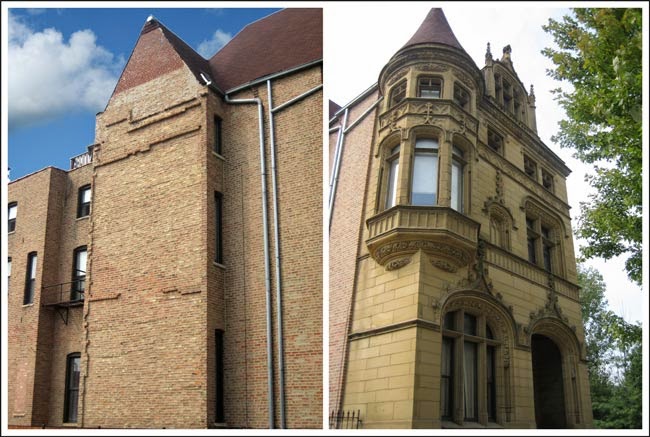Stevens Hotel
by: chicago designslinger
[Stevens Hotel (1927) Holabird & Roche, architects /Images & Artwork: chicago designslinger]
The 1920s were considered the "Roaring" decade and Chicago was humming right along with the rest of the country. One of the thousands of businessmen whose company was buzzing and humming with the times was J.W. Stevens, owner of a large insurance company who had gotten into the hotel business with his son E.J. in 1906. The Hotel LaSalle was one of those opulent turn-of-the-century, Beaux-Arts hostelries that were once the definition of luxurious accommodations. So when the pair decided to open another hotel in the early 20s, they returned to the architects of the LaSalle, Holabird & Roche with a request to design, what was to become, the largest in the world.
[Stevens Hotel, 720 S. Michigan Avenue, Chicago /Images & Artwork: chicago designslinger]
To make the claim of "largest" the owners asked the architects to build them a building containing 3,000 guest rooms, far beyond the capacity of any other hotel at the time. The signature step-back towers of the Stevens hotel were not so much decoration as they were the result of trying to fit all those rooms, with a private bath, on the half-square block piece of property along Chicago's famed Michigan Avenue. The towering set-backs gave each room a window or two providing light, air and a potentially spectacular view.
[Stevens Hotel, Historic Michigan Boulevard District, Chicago /Images & Artwork: chicago designslinger]
The team at Holabird & Roche returned back to the Beaux-Arts antecedents of the LaSalle for much of the detailing on the modern building. Although the tower shafts were simple brick piers, the base and crown of the structure were filled with attractive bits of classical whimsy. And when the $28 million hotel opened in 1927, not only would it stake the claim to be the largest in the world but it seemed like the ideal time to build such a humongous hotel. Chicago was he convention capital of the world and always in need of more and more hotel room to accommodate the millions of visitors the convention industry brought into town. What no one foresaw however was that so much of the past decade's roar would turn into such a disastrous whimper after the stock market crash in 1929.

















































