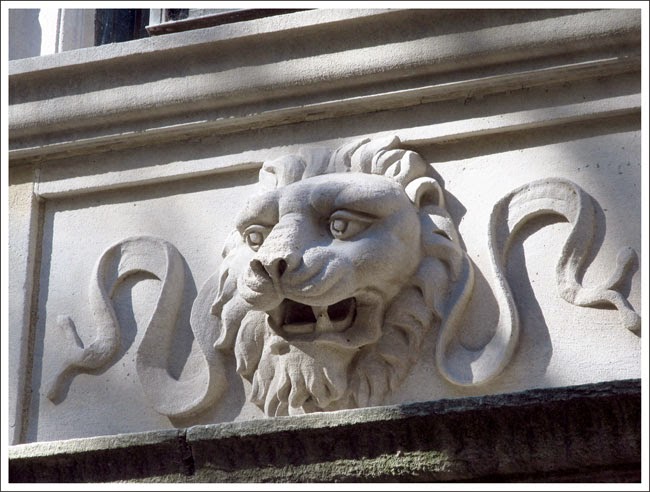1366 North Dearborn Parkway
by: chicago designslinger
[1366 North Dearborn Parkway (1927) McNally & Quinn, architects /Image & Artwork: chicago designslinger]
When 1366 Dearborn Parkway was built in 1927 the surrounding neighborhood was undergoing significant changes. Situated in the upscale Gold Coast community, the building replaced just another one of those old 19th century mansions built by Grandpa and Grandma. This was the Roaring Twenties afterall, so with no remorse, feelings of nostalgia, or hankering for old-world craftsmanship, it was out with old and in with the new.
[1366 North Dearborn Parkway, Gold Coast National Historic District, Chicago /Image & Artwork: chicago designslinger]
Architects McNally & Quinn's 14-story brick and limestone, multi-family structure replaced a 4,000 square foot, 20-room single family home built in 1876. The longest occupants of the house were also its last, the Samuel Morse Felton family. Felton was in the railroad business at a time when the railroad industry was big business in Chicago. Think of it in terms of the money Wall Street and the financial industry brings into New York today, or the imapct of the buckets of cash the technology industry loads into the Silicon Valley. So Felton was just one in a number of wealthy businessmen connected to railroading, which led to bank directorships, and the elusive, exclusive, well-connected, club memberships. But by 1925, he was 73 years old and downsizing. He resigned the presidency of the Chicago Great Western Railway and became company's first Chairman of the Board. He sold his house on the corner of Schiller and Dearborn Streets, and embracing the new modern way of living, moved into a large single-floor apartment at 233 E. Walton Street.
[1366 North Dearborn Parkway, Dearborn - Schiller Apartments, Gold Coast, Chicago /Image & Artwork: chicago designslinger]
Unlike many of their neighboring high-rise developers, the new owners of the old Felton parcel Arthur and Garrett Fitzgerald, took a different approach in the way they would maximize a return on their their $800,000 real estate investment. The majority of the apartment towers popping-up around the neighborhood were of the exclusive, cooperative-restricting type, but the Dearborn-Schiller Apartments were designed with a less well-heeled clientele in mind. While nearby coops might have one unit per floor with up to 13-rooms or more, Dearborn-Schiller would have a total of 39 units on 13 floors with 3 apartments per floor, two 6-room and one 3-room. But, there was an added perk as the Chicago Tribune pointed out in a November 28, 1926 article, "Family rows will be quite all right in these apartments for the dividing walls between the apartments will be of double thickness with felt deadening to eliminate the passage of sound. So if friend wife doesn't approve of the way her lord and master takes his soup or the daughter of the family arrives too long past the 1 o'clock deadline the sky can be the limit in acrid remarks."
While voices may still be muffled at 1366, change came in the mid-1980s when the building went from rental to condo. And although curfews may still be broken followed by a lot of shouting, there are probably very few wives living there today who still consider their husbands their lord and master.
While voices may still be muffled at 1366, change came in the mid-1980s when the building went from rental to condo. And although curfews may still be broken followed by a lot of shouting, there are probably very few wives living there today who still consider their husbands their lord and master.



No comments:
Post a Comment
Note: Only a member of this blog may post a comment.