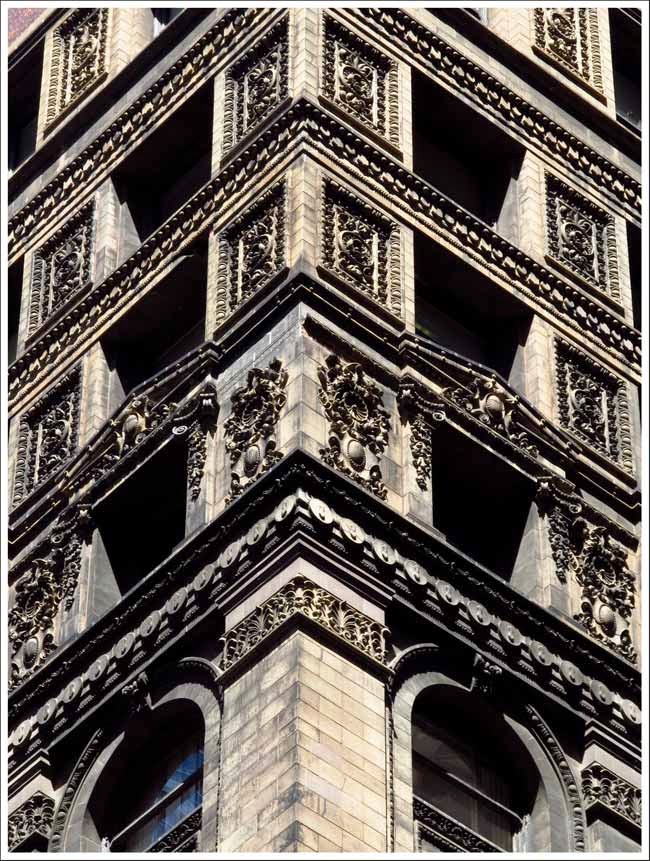New York Life Insurance Building, Chicago
by: chicago designslinger
[New York Life Insurance Building (1894/1898/1903) Jenney & Mundie, architects /Image & Artwork: chicago designslinger]
If you're familiar with the history of skyscraper construction, or tall building construction in Chicago, you probably know the name William Le Baron Jenney. He's the architect who often gets the credit for taking a stab at designing and constructing the first metal, structurally-supported, skeletal-framed building in 1884 - the popularly recognized starting point of modern skyscraper construction. Ten years after the Home Insurance Building appeared on the corner of Adams and La Salle Streets, Jenney was offered a job to draw-up plans for another La Salle Street structure, this time to provide regional office space for the New York Life Insurance Company.
[New York Life Insurance Building, 39 S.La Salle Street, Chicago /Image & Artwork: chicago designslinger]
Jenney, and his long time employee and recently promoted business partner William Mundie, had designed the Y.M.C.A.'s Association Building which was wrapping-up construction just north of the New York Life site. The Insurance project followed the same program as the Association - erect a structural steel frame supported by caissons sitting 100 feet below ground level on bedrock, then clad the exterior in a granite base followed by a shaft of brick and ornately molded terra-cotta, and top-it-all-off with a decorative cornice. Using x-ray eyes and a little imagination, if you look beyond and behind all that cladding you can make-out the vertical and horizontal components of the light-weight, steel-skeletal-frame that made Jenney famous, buried beneath all that heavy masonry.
[New York Life Insurance Building, City of Chicago Landmark /Image & Artwork: chicago designslinger]
It took less than four weeks for the foundations to be excavated and the steel frame to rise to the eighth floor of the 12-story building. In 1898 the property's owner Harry Phipps, Jr. - a co-founder of Carnegie Steel - asked Jenney and Mundie for an addition to the east and another floor for the existing 12-story structure. In 1901, the architects were called back to this block of La Salle Street once again when they were asked to design and build the National Life/Equitable Building. This 12-story skyscraper stood in between the New York Life and Association buildings, and when it was completed the following year, three Jenney & Mundie buildings stood side-by-side. Then in 1903 Phipps was back in the picture again, this time asking for a 14th floor - which is where the building stands today.
[39 S. La Salle Street, Chicago /Image & Artwork: chicago designslinger]
In 2005 Hamilton Partners announced plans to tear down the former National Life Building at 29 S. LaSalle Street and replace it with a 51-story Lucien Lagrange designed hotel and office tower. The new building would hover over, and be built into a portion of, the former New York Life Building - now known by its address 39 S. La Salle. Change had already come to the National Life Building in 1940 when Jenney & Mundie's facade was stripped-away in a modernization program overseen by architects Holabird & Root. While the only major change to have come to 39 S. La Salle's exterior had been the removal of the original cornice around the same time. And even though the 2005 scheme would have preserved the exterior of New York Life's former home, the notion that another building would hover over it and require the demolition of a large portion of Jenney's interior structural support system, was not looked upon favorably by people who care about preserving the city's world-famous architectural heritage. After a concerted effort by preservationists, in 2006, the City declared 39 S. LaSalle Street a landmark. Then in 2008 the economy tanked and the Lagrange plan appeared to be dead in the water. Fast forward to 2009 and a new plan emerged, with a design from architects Goettsch Partners. This proposal still called for the new building to hang over the older one, but it would not intrude into the historically framed interior quite as much. The city's Commission on Chicago Landmarks voted in May of that year to recommend to the full City Council approval of the new plan since it would preserve more of the historic structure than the previous one. So far, both buildings remain, intact.




No comments:
Post a Comment
Note: Only a member of this blog may post a comment.