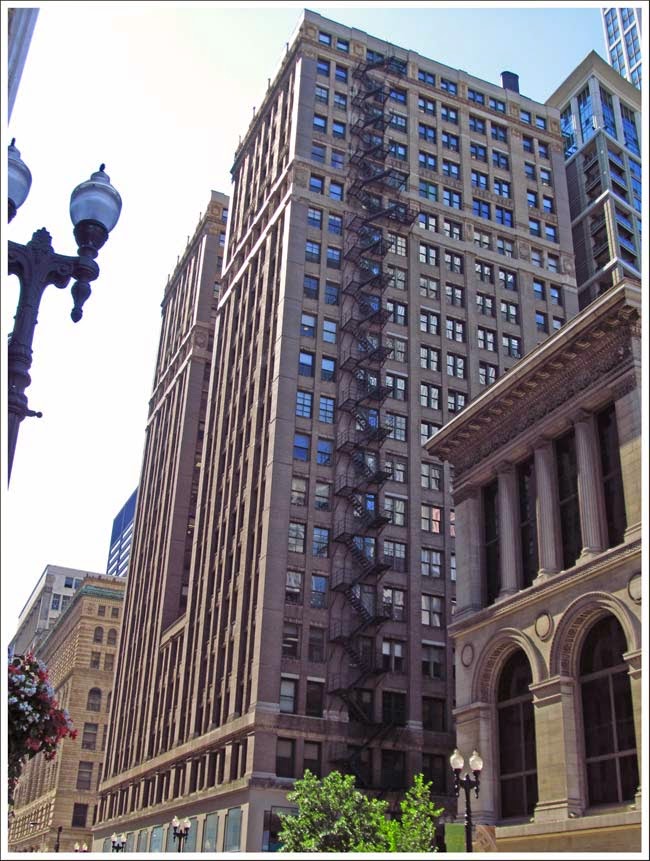Garland Building
by: chicago designslinger
[Garland Building (1915/1923) Christian A. Eckstorm, architect /Image & Artwork: chicago designslinger]
In 1887 the City of Chicago was on the hunt for a location to build a library, and city fathers had set their sights on a site located at the eastern edge of the downtown business district on Michigan Avenue. However not everyone was on board. A group of concerned citizens argued that no government entity had the right to take possession of Dearborn Square as the site for the new public library, or any other building for that matter. In 1839 a map was drawn with the following words written smack in the middle of the blank space of the future park, "Public Ground forever to be remain vacant of Buildings." But by 1887 the city, the state, and the federal government had other ideas for the small, half-square-block plot of land bordered by Randolph and Washington Streets on the north and south, Michigan Avenue on the east, and Dearborn Place on the west.
[Garland Building, 111 N. Wabash Street, Chicago /Image & Artwork: chicago designslinger]
Perhaps as a sign that the decision had already been made to turn the now forlorn looking park into a construction site, the city changed the name of the street on the park's western edge from Dearborn Place to Garland Place. The Detroit-based Michigan Stove Co. had purchased a building on the southwest corner of Washington Street and Dearborn Place in 1885 across from the park, and dubbed their new acquisition the Garland Building, named for their biggest seller the Garland Stove and Range. At the time that the stove manufacturing company opened their new showroom and warehouse in Chicago, Dearborn Place wasn't much more than an alleyway, and the park had been neglected and looked a little worse for wear. Three businesses still had addresses listed along the narrow passageway, but other than that, no one paid much attention when the city changed the name to honor a popular kitchen appliance.
[Garland Building, Loop Retail National Historic District, Chicago /Image & Artwork: chicago designslinger]
Michigan Stove stayed in their building for just 2 years before moving to a much more manufacturing friendly neighborhood outside the downtown district. The Garland name stayed attached to the building until John Drake of hotel fame purchased the property in 1894 for $300,000, now the site of the Pittsfield Building. Twenty years after Drake bought the Garland Building and dropped the name, James Heyworth of the real estate firm Heyworth & Graham hired Chicago architect Christian Eckstorm to design a building for a piece of property Heyworth owned at the northeast corner of Washington Street and Wabash Avenue, across the street from the old Garland locale. Heyworth reclaimed the Garland name for his Garland Place investment, and Eckstorm got to work on a 16-story, u-shaped tower.
[Garland Building /Image & Artwork: chicago designslinger]
Even with the advent of much improved and much better interior lighting options in the first quarter of the 20th century, big buildings masses still required old-fashioned ventilating systems for interior office spaces - windows. This was a time before air conditioning, and one of the major challenges for architects was how to get fresh air into large, lot-filling commercial structures - a very important requirement, and much needed during the summer. So although a building might occupy and large chunk of land, the structure itself could not gobble-up every square inch of property since allowances had to be made for windows that pedestrians would never see. Architects often hid their ventilation-providing set backs and interior light and air courts behind massive, solid-looking facades, but every once in a while a designer would choose to put the much needed cut-ins right-out in front. Eckstorm chose to expose his u-shaped plan by turning it out toward a very busy Washington Street for all the world to see. He had started-out in Chicago in the office of noted Chicago architect Henry Ives Cobb, and had designed a number of commercial high-rise towers and small-rise warehouses since starting his own firm in 1902. Heyworth's investment proved so profitable that the building grew by another six floors in 1923 to 21-stories. And although the building was known by its 111 N. Wabash Avenue address for a number of years, it is once again the Garland Building, with its 220-foot facade towering over the former Chicago Public Library Building - and Garland Court.




No comments:
Post a Comment
Note: Only a member of this blog may post a comment.