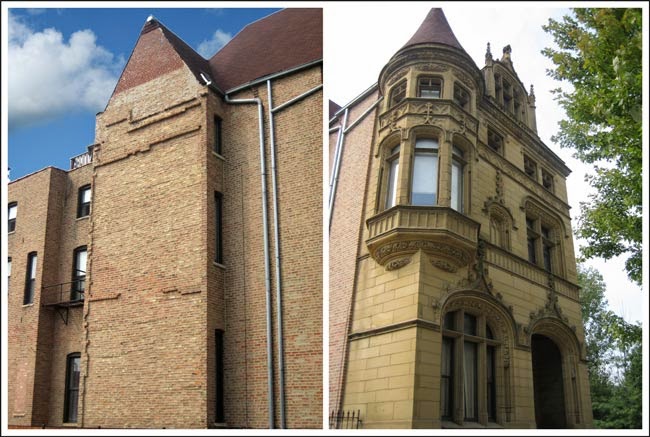William Gilman House
by: chicago designslinger
[William Gilman House (1887) Louis J. Bourgeois, architect /Image & Artwork: chicago designslinger]
When you stand in front of the William Gilman house today it’s hard to imagine that in the 1850s, 60s & 70s this near west side address was once in Chicago’s toniest neighborhood. Surrounded by vacant lots and buildings that have seen better days, the streets around nearby Union Park were once lined with large homes and rowhouses, filled with wealthy residents and their servants.
[William Gilman House, 1635 W. Washington Boulevard, Chicago /Images & Artwork: chicago designslinger]
When Gilman asked architect Louis Bourgeois to design a home for he and his family on Washington Boulevard in 1887 the neighborhood had already been usurped by South Prairie and Michigan Avenues as the prime adress for those living at the top of the economic ladder. And even with the up and coming Gold Coast community on the north side attracting the attention of the uber rich, the area around Washington and Ashland still had a certain social cache. So Bourgeois squeezed a French Renaissance Revival mansion in between a line of older Italianate rowhouses which stood on either side of it, where you can see remnants of those adjoining party walls in the now exposed brickwork of the mansion – ghosts of another era.
[William Gilman House, Chicago /Image & Artwork: chicago designslinger]
Bourgeois was French Canadian and had recently arrived in Chicago having worked in the big architectural firms of Adler & Sullivan and Burnham & Root. He didn’t stay in the city long, leaving for the west coast in 1905 where he designed a large mansion for artist Paul DeLongpre in a small hamlet called Hollywood, located outside the city of Los Angeles. After marrying DeLongpre’s daughter, Bourgeois became involved with the Baha’i community and would go on to design the Baha’i Temple, a soaring landmark in Chicago’s north shore suburb of Wilmette in 1920. The Gilman’s didn’t last long on Washington Boulevard. By 1896 the family was living in a large home on South Michigan in the Prairie Avenue neighborhood, and by the 1920s their former mansion had been converted into a rooming house. The house has been gutted and updated with a large duplex apartment on the upper floors. So although not much remains of the original Bourgeois interiors, the exterior has survived virtually intact with its ochre tinted stonework having been cleaned and restored, a reminder of late 19th century splendor.



No comments:
Post a Comment
Note: Only a member of this blog may post a comment.